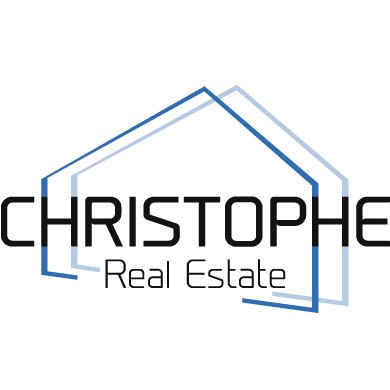Cosy recent house (2011) with a favorable EPC certificate
Single family Home for € 535.000
Dorpstraat 464A, 3061 Leefdaal
Ref: spir398
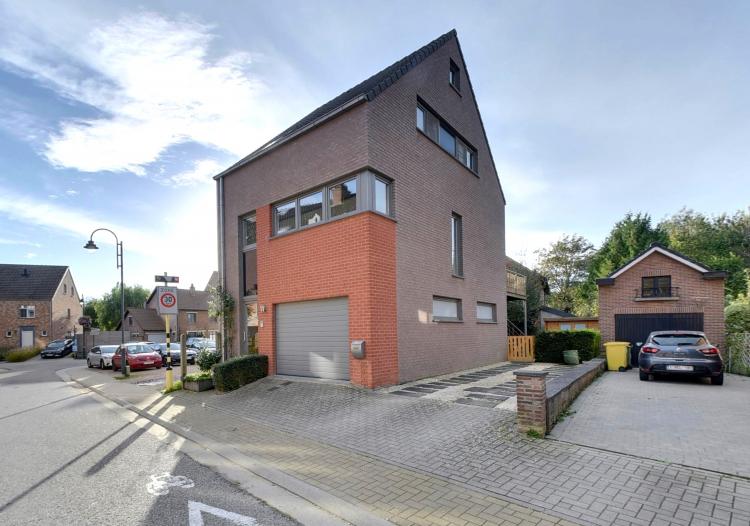
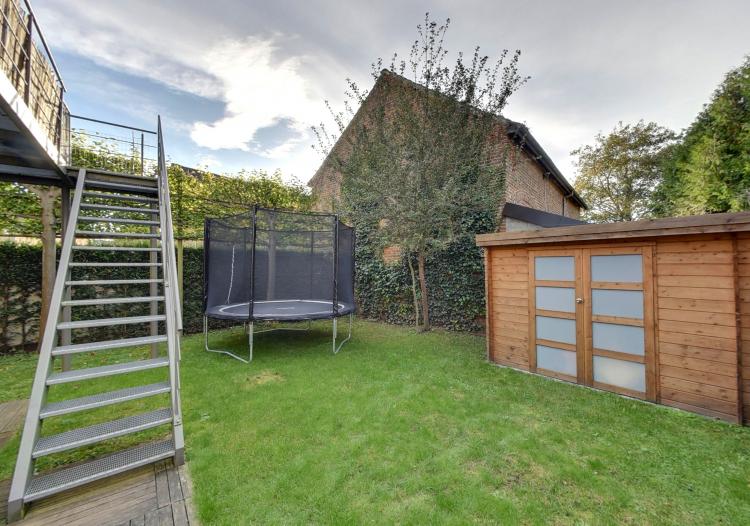
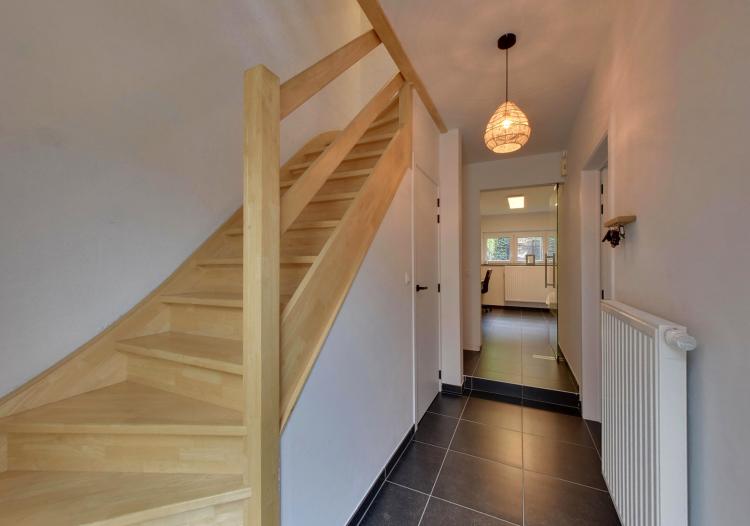
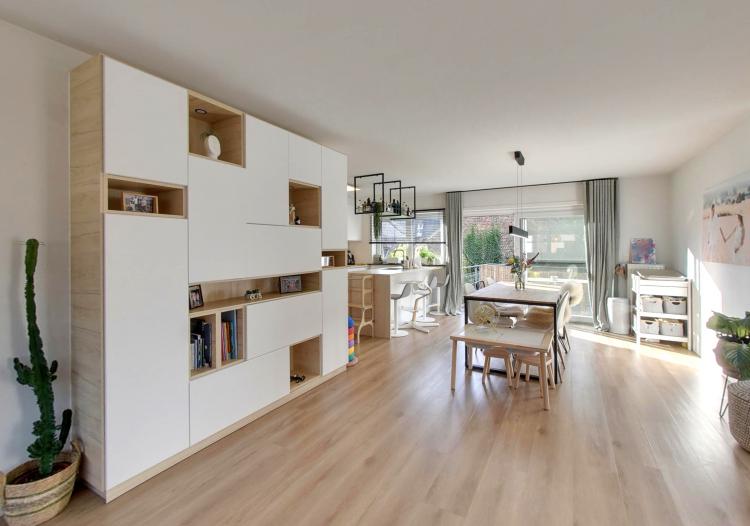
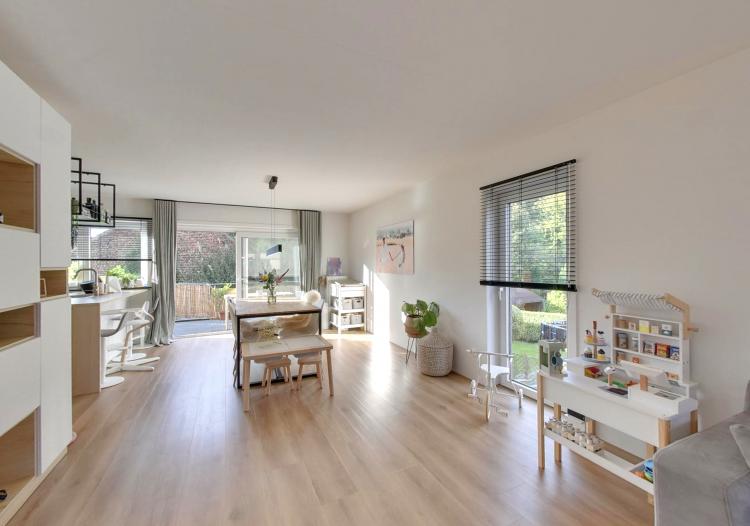





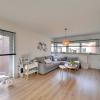
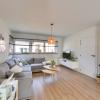
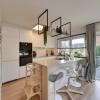
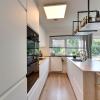
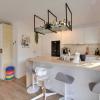
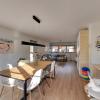
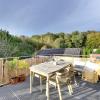
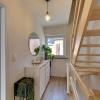
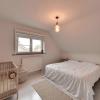
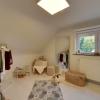
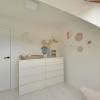
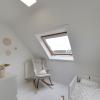
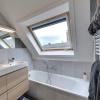
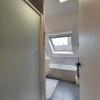
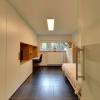
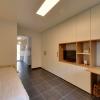
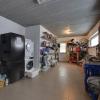
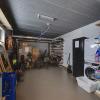
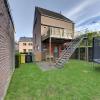
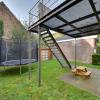
4 bedrooms
1 bathroom
200m2 Living space
215m2 Surface area
EPC: 163 kWh/m2
Year of construction: 2011
Description
Cosy recent house (2011) with a favorable EPC certificate, consisting of:
Ground floor: entrance hall, bedroom/office with built-in wardrobes, garage for 2 cars with access to the garden.
1st floor: very bright living space with a fully equipped open kitchen, storage room, access to the southwest-facing terrace.
2nd floor: 3 bedrooms, bathroom (shower, bathtub, double sink), separate toilet, storage room. Ample storage options thanks to a large attic (accessible via a hatch) and a basement (15m²).
Technical information: EPC 162 kWh/m² (Label B), electricity compliant, double-glazed PVC windows, central heating via a gas condensation boiler, ventilation system, automatic garage door, rainwater tank, asbestos-free.
Very cozy house within walking distance of public transport, conveniently located near main access roads.
Ground floor: entrance hall, bedroom/office with built-in wardrobes, garage for 2 cars with access to the garden.
1st floor: very bright living space with a fully equipped open kitchen, storage room, access to the southwest-facing terrace.
2nd floor: 3 bedrooms, bathroom (shower, bathtub, double sink), separate toilet, storage room. Ample storage options thanks to a large attic (accessible via a hatch) and a basement (15m²).
Technical information: EPC 162 kWh/m² (Label B), electricity compliant, double-glazed PVC windows, central heating via a gas condensation boiler, ventilation system, automatic garage door, rainwater tank, asbestos-free.
Very cozy house within walking distance of public transport, conveniently located near main access roads.
Division
| Attic 1 | 23 m² | |
| Bathroom 1 | 5,3 m² | |
| Bedroom 1 | 13,3 m² | |
| Bedroom 2 | 12,27 m² | |
| Bedroom 3 | 8,25 m² | |
| Cellar | 15 m² | |
| Garage | 30,5 m² | |
| Kitchen 1 | 7 m² | |
| Living | 35 m² | |
| Office | 14 m² | |
| Store room | 2,75 m² | |
| Terrace | 8 m² |
Spatial scheduling
| Bouwvergunning | Yes |
| Recente bestemming | Residential zone with rural character |
| Dagvaardingen | No |
| Voorkooprecht | Yes |
| Verkavelingsvergunning | No |
| Effectively vulnerable to flooding | No |
| Possibly vulnerable to flooding | No |
| G-score | C |
| P-score | C |
EPC data
| EPC n° | 20241021-0003418479-Res-1 |
| Energy label |
B

|
| EPC value a year | 163 kWh/year |
| EPC value | 163 kWh/m² |
163
Comfort
| Kitchentype | Equipped |
| Bathroom type | Equipped |
| Heating | Gas |
| Central heating | yes |
| Joinery outside | Plastic |
| Glazing | Double glazing |
| connection to electricity network | yes |
| Connection to sewer | yes |
| Septic tank | yes |
| Gas connection | yes |
| Telephone connection | yes |
| Internet connection | yes |
| Connection to water | yes |
| Well | yes |
Financial info
| Price | € 535.000,00 |
| Cadastral revenue | € 1.251,00 |
Other information
| Available on | to be agreed |
| Garden present | yes |
| Garden orientation | W |
| Number of parking spots | 2 |
| Ready to move in | yes |
Relating to the construction
| Construction type | detached |
| Construction year | 2011 |
| Number of bedrooms | 4 |
| Number of bathrooms | 1 |
| State | Good state |
| Ground surface | 215 m² |
| Living surface | 200 m² |
| Ground width | 10 m |
| Façade width | 6,60 m |
| Roof type | Saddleback roof |
| Electrical check certification | Obtained, valid |
| Renovation obligation | No |
