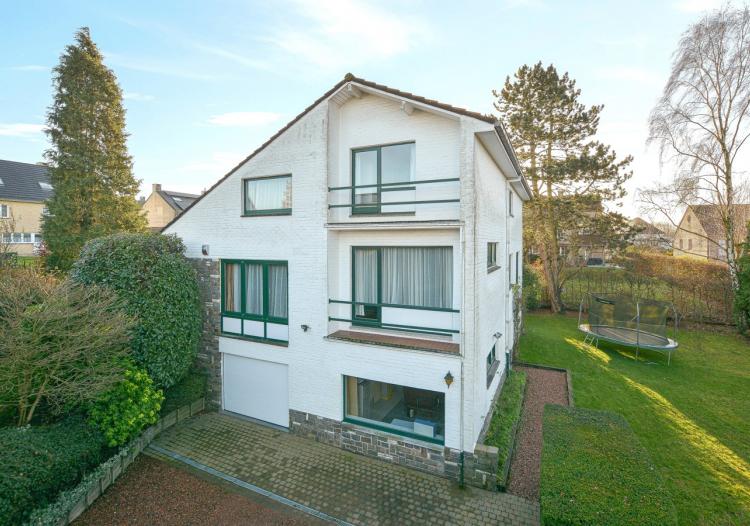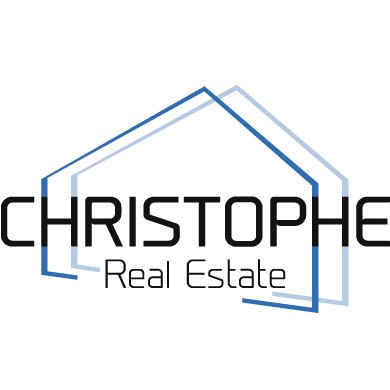Single family Home for € 790.000
Frans Vanfraechemlaan 9, 3080 Tervuren
Ref: spir337


6 bedrooms
2 bathrooms
295m2 Living space
1362m2 Surface area
EPC: 279 kWh/m2
Year of construction: 1975
Description
Villa with exceptional potential and a beautiful garden surrounding the house.
Ideally located in a residential area near the Parl of Tervuren, British School, shops and important crossroads. This spacious and well-maintained villa, with a living area of +/-295m², is set on a plot of 13a62ca and composed of: Ground floor: Spacious entrance hall with cloakroom and guest toilet, bright living-dining room +/-54m² with open fireplace and access to the southwest-facing terrace, equipped kitchen with garden view, and office space of +/-14m². Inbetween floor: 1st bedroom of +/-17m². 1st floor: Night hall with separate toilet, 5 bedrooms (a+/-16m², 19m², 10m², 16m², 13m²), 1st bathroom with bathtub, double sink, toilet, and second bathroom with shower and sink. Basement: Professional space with independent entrance, including an entrance hall with separate toilet, an office of +/-17m² with the possibility to extend the space by incorporating a room +/-37,5m². Large garage with automatic door, wine cellar, a darkroom dedicated to photography, and a technical space. Flood report - Plot P-score: A - Building G-score: A. Additional information: Double glazing (PVC & wood), heating system on oil 3000L, electricity non-compliant, alarm system.
Ideally located in a residential area near the Parl of Tervuren, British School, shops and important crossroads. This spacious and well-maintained villa, with a living area of +/-295m², is set on a plot of 13a62ca and composed of: Ground floor: Spacious entrance hall with cloakroom and guest toilet, bright living-dining room +/-54m² with open fireplace and access to the southwest-facing terrace, equipped kitchen with garden view, and office space of +/-14m². Inbetween floor: 1st bedroom of +/-17m². 1st floor: Night hall with separate toilet, 5 bedrooms (a+/-16m², 19m², 10m², 16m², 13m²), 1st bathroom with bathtub, double sink, toilet, and second bathroom with shower and sink. Basement: Professional space with independent entrance, including an entrance hall with separate toilet, an office of +/-17m² with the possibility to extend the space by incorporating a room +/-37,5m². Large garage with automatic door, wine cellar, a darkroom dedicated to photography, and a technical space. Flood report - Plot P-score: A - Building G-score: A. Additional information: Double glazing (PVC & wood), heating system on oil 3000L, electricity non-compliant, alarm system.
Division
| Bedroom 1 | 19 m² | |
| Bedroom 2 | 17 m² | |
| Bedroom 3 | 17 m² | |
| Bedroom 4 | 14 m² | |
| Bedroom 5 | 13 m² | |
| Bedroom 6 | 10 m² | |
| Kitchen 1 | 14 m² | |
| Living | 54 m² |
Spatial scheduling
| Bouwvergunning | Yes |
| Recente bestemming | Urban zone |
| Voorkooprecht | Yes |
| Verkavelingsvergunning | No |
| Effectively vulnerable to flooding | No |
| Possibly vulnerable to flooding | No |
| G-score | A |
| P-score | A |
EPC data
| EPC n° | 2889948 |
| Energy label |
C

|
| EPC value a year | 279 kWh/year |
| EPC value | 279 kWh/m² |
279
Comfort
| Kitchentype | Equipped |
| Bathroom type | Equipped |
| Heating | Fuel |
| Central heating | yes |
| Joinery outside | Wood |
| Glazing | Double glazing |
| Alarm | yes |
| connection to electricity network | yes |
| Connection to sewer | yes |
| Telephone connection | yes |
| Internet connection | yes |
Financial info
| Price | € 790.000,00 |
| Cadastral revenue | € 5.550,00 |
Other information
| Available on | at the deed |
| Garden present | yes |
| Garden surface | 1000 m² |
| Garden orientation | SW |
| Garden decor | Fully landscaped |
| Number of fireplaces | 1 |
| Number of garages | 1 |
| Number of parking spots | 2 |
Relating to the construction
| Construction type | detached |
| Construction year | 1975 |
| Number of bedrooms | 6 |
| Number of bathrooms | 2 |
| State | Freshen up |
| Ground surface | 1362 m² |
| Living surface | 295 m² |
| Façade width | 14 m |
| Number of floors | 2 |
| Roof type | Saddleback roof |
| Electrical check certification | Obtained, invalid |
| Renovation obligation | No |

