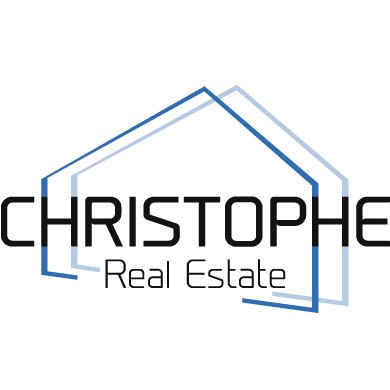Spacious villa with beautiful garden located in a residential area near the center of Tervuren
Villa for € 1.300.000
Reeboklaan 58, 3080 Tervuren
Ref: spir357
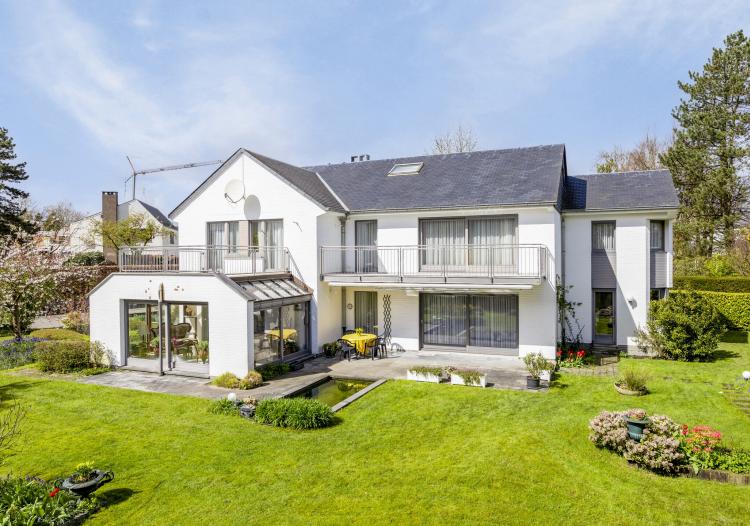
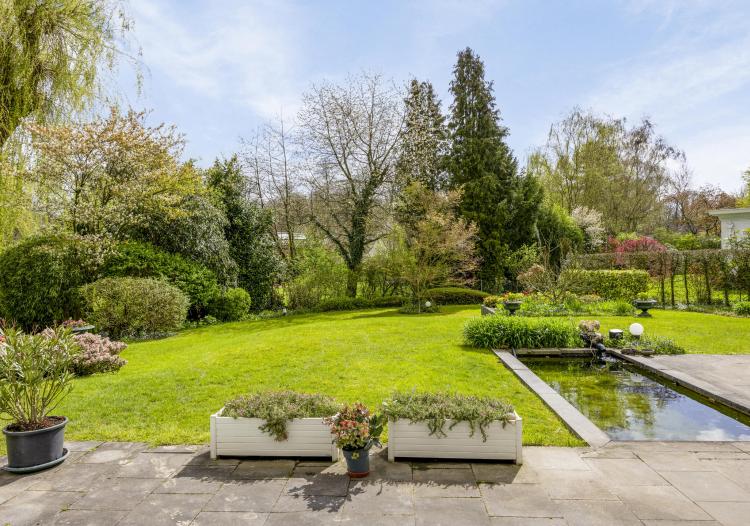
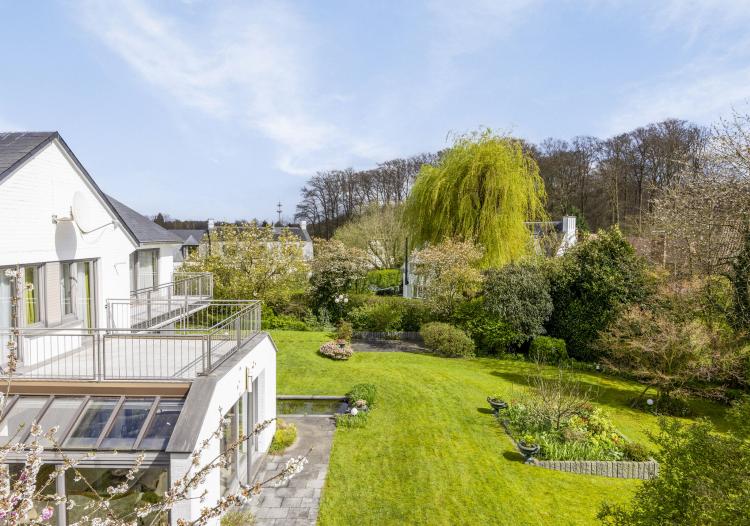
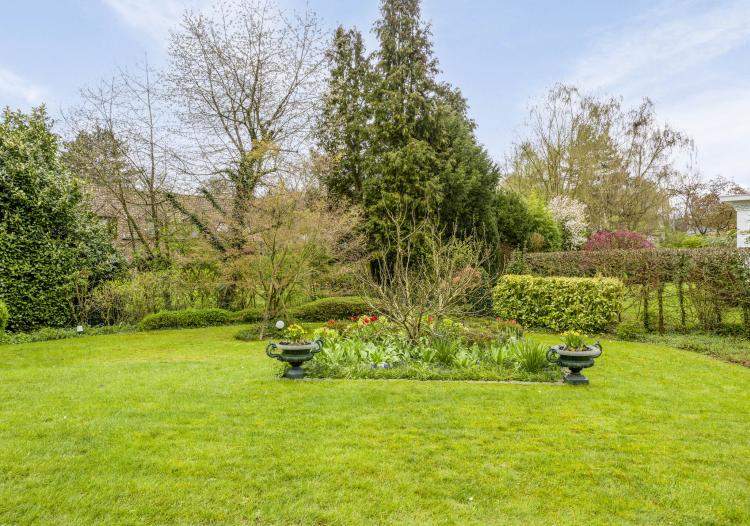
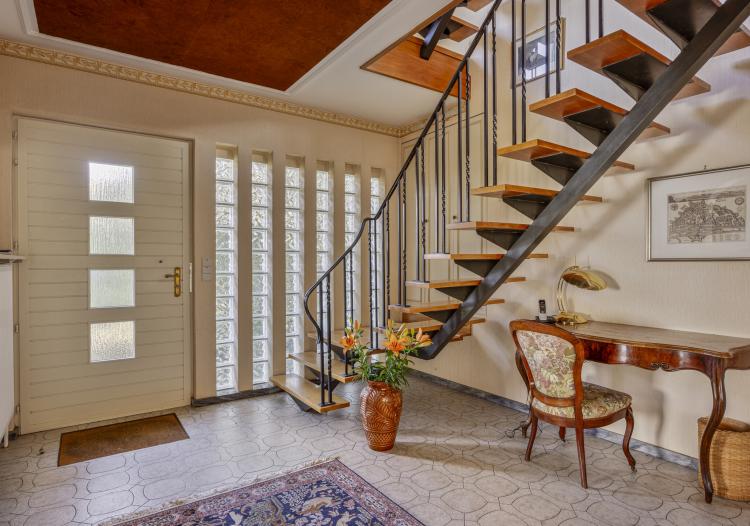





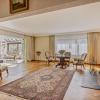
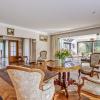
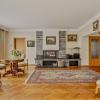
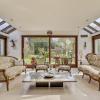
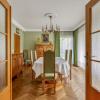
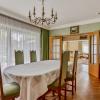
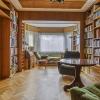
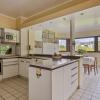
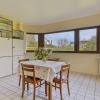
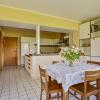
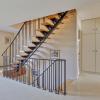
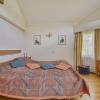
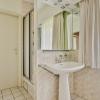
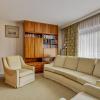
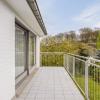
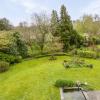
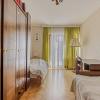
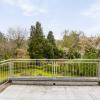
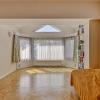
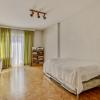
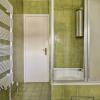
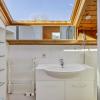
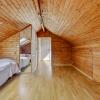
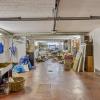
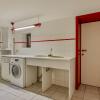
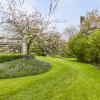
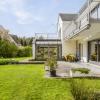
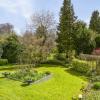
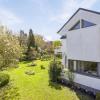
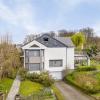
7 bedrooms
3 bathrooms
584m2 Living space
1319m2 Surface area
EPC: 164 kWh/m2
Year of construction: 1972
Description
Spacious villa with beautiful garden located in a residential area near the center of Tervuren. This well-maintained house is arranged as follows:
-Ground floor: entrance hall with cloakroom and toilet, fully equipped kitchen with breakfast area, dining room, very spacious living room (65m²) with fireplace, office/library.
-1st floor: master bedroom (30m²) with built-in dressing room and bathroom (bathtub, single sink, toilet), 5 bedrooms (19m² - 18m² - 16m² - 15.7m² - 7.6m²) of which 3 with terrace, bathroom (shower, single sink), separate toilet.
-2nd floor: attic room with bathroom (shower - single sink), attic (12m²).
-Basement: spacious garage for 2 cars (44m²), laundry room and several cellars (total of 77m²).
Total area of 584m², plot of 13a 19ca.
Technical information: EPC 164 m² (Label B), double glazing in wood, central heating with condensing boiler on natural gas, electricity not compliant.
This property is not subject to the renovation obligation imposed by the Flemish government for residential buildings effective from 1 January 2023. For more information, visit the website of the Flemish Climate and Energy Agency : https://www.vlaanderen.be/een-woning-kopen/renovatieverplichting-voor-residentiele-gebouwen-vanaf-2023.
Flood report : Plot P-score:A, Building G-score : A.
-Ground floor: entrance hall with cloakroom and toilet, fully equipped kitchen with breakfast area, dining room, very spacious living room (65m²) with fireplace, office/library.
-1st floor: master bedroom (30m²) with built-in dressing room and bathroom (bathtub, single sink, toilet), 5 bedrooms (19m² - 18m² - 16m² - 15.7m² - 7.6m²) of which 3 with terrace, bathroom (shower, single sink), separate toilet.
-2nd floor: attic room with bathroom (shower - single sink), attic (12m²).
-Basement: spacious garage for 2 cars (44m²), laundry room and several cellars (total of 77m²).
Total area of 584m², plot of 13a 19ca.
Technical information: EPC 164 m² (Label B), double glazing in wood, central heating with condensing boiler on natural gas, electricity not compliant.
This property is not subject to the renovation obligation imposed by the Flemish government for residential buildings effective from 1 January 2023. For more information, visit the website of the Flemish Climate and Energy Agency : https://www.vlaanderen.be/een-woning-kopen/renovatieverplichting-voor-residentiele-gebouwen-vanaf-2023.
Flood report : Plot P-score:A, Building G-score : A.
Division
| Attic 1 | 12 m² | |
| Bathroom 1 | 8 m² | |
| Bathroom 2 | 6 m² | |
| Bathroom 3 | 3 m² | |
| Bedroom 1 | 25 m² | |
| Bedroom 2 | 19 m² | |
| Bedroom 3 | 18 m² | |
| Bedroom 4 | 16 m² | |
| Bedroom 5 | 15,7 m² | |
| Bedroom 6 | 7,6 m² | |
| Cellar | 77 m² | |
| Dining | 21 m² | |
| Garage | 44 m² | |
| Hall | 14 m² | |
| Kitchen 1 | 30 m² | |
| Living | 65 m² | |
| Night hall | 14 m² | |
| Office | 22 m² | |
| Terrace | 30 m² | |
| Wardrobe | 2 m² |
Spatial scheduling
| Bouwvergunning | Yes |
| Recente bestemming | Urban zone |
| Dagvaardingen | No |
| Voorkooprecht | No |
| Verkavelingsvergunning | Yes |
| Effectively vulnerable to flooding | No |
| Possibly vulnerable to flooding | No |
| G-score | A |
| P-score | A |
EPC data
| EPC n° | 20240306-0003166059 |
| Energy label |
B

|
| EPC value a year | 164 kWh/year |
| EPC value | 164 kWh/m² |
164
Comfort
| Kitchentype | Equipped |
| Bathroom type | Equipped |
| Heating | Gas |
| Central heating | yes |
| Joinery outside | Wood |
| Glazing | Double glazing |
| Alarm | yes |
| connection to electricity network | yes |
| Connection to sewer | yes |
| Gas connection | yes |
| Telephone connection | yes |
| Internet connection | yes |
| Connection to water | yes |
Financial info
| Price | € 1.300.000,00 |
| Cadastral revenue | € 5.840,00 |
Other information
| Available on | at the deed |
| Garden present | yes |
| Garden orientation | S |
| Garden decor | Fully landscaped |
| Number of showers | 3 |
| Number of fireplaces | 1 |
| Number of garages | 2 |
| Number of parking spots | 1 |
| Ready to move in | yes |
Relating to the construction
| Construction type | detached |
| Construction year | 1972 |
| Number of bedrooms | 7 |
| Number of bathrooms | 3 |
| State | Freshen up |
| Ground surface | 1319 m² |
| Living surface | 584 m² |
| Roof type | Saddleback roof |
| Electrical check certification | Not entered |
| Renovation obligation | No |
