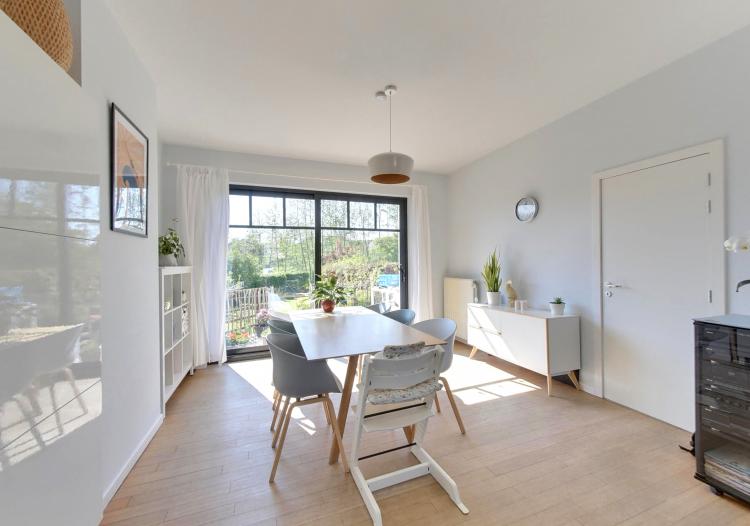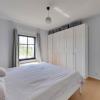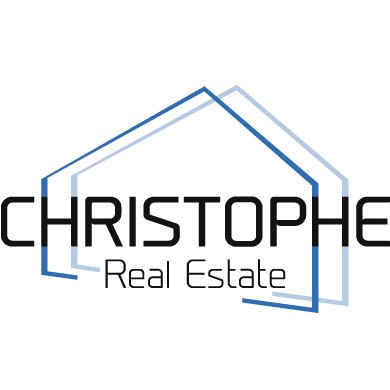Single family Home for € 499.000
Dorpsstraat 29, 3080 Tervuren
Ref: spir362































3 bedrooms
2 bathrooms
154m2 Living space
300m2 Surface area
EPC: 214 kWh/m2
Year of construction: 1946
Description
Recently renovated semi-detached house located in the centre of Vossem. The property has an entrance hall with fitted wardrobes and toilet, very bright living space with access to the south-facing terrace and garden, fitted kitchen, 2 bedrooms (16m² - 15m²), bathroom (shower in bathtub, double washbasin), toilet, spacious bedroom (31m²) with shower room and toilet on the attic floor, cellar (accessible via garden).
Technical information: EPC 214 kWh/m² (Label C), double glazing Aluminium, gas central heating, facade insulation, roof insulation, electricity compliant, asbestos-free.
Beautiful south facing plot of 3are, within walking distance from the centre of Vossem, schools and public transport.
This property is not subject to the renovation obligation imposed by the Flemish government for residential buildings effective from 1 January 2023.
Flood report : Plot P-score:D, Building G-score : D.
Technical information: EPC 214 kWh/m² (Label C), double glazing Aluminium, gas central heating, facade insulation, roof insulation, electricity compliant, asbestos-free.
Beautiful south facing plot of 3are, within walking distance from the centre of Vossem, schools and public transport.
This property is not subject to the renovation obligation imposed by the Flemish government for residential buildings effective from 1 January 2023.
Flood report : Plot P-score:D, Building G-score : D.
Division
| Bathroom 1 | 6 m² | |
| Bathroom 2 | 3 m² | |
| Bedroom 1 | 15 m² | |
| Bedroom 2 | 16 m² | |
| Bedroom 3 | 31 m² | |
| Cellar | 40 m² | |
| Hall | 8 m² | |
| Kitchen 1 | 7 m² | |
| Living | 34 m² | |
| Night hall | 5 m² | |
| Terrace | 15 m² | |
| Wc1 | 1,5 m² |
Spatial scheduling
| Bouwvergunning | Yes |
| Recente bestemming | Urban zone |
| Voorkooprecht | Yes |
| Verkavelingsvergunning | No |
| Effectively vulnerable to flooding | No |
| Possibly vulnerable to flooding | Yes |
| G-score |
D
|
| P-score |
D
|
EPC data
| EPC n° | 20240311-0003172869-Res-1 |
| Energy label |
C

|
| EPC value a year | 214 kWh/year |
| EPC value | 214 kWh/m² |
214
Comfort
| Kitchentype | Equipped |
| Bathroom type | Equipped |
| Heating | Gas |
| Central heating | yes |
| Joinery outside | Aluminum |
| Glazing | Double glazing |
| connection to electricity network | yes |
| Connection to sewer | yes |
| Gas connection | yes |
| Telephone connection | yes |
| Internet connection | yes |
| Connection to water | yes |
Financial info
| Price | € 499.000,00 |
| Cadastral revenue | € 873,00 |
Other information
| Available on | 01/10/2024 |
| Garden present | yes |
| Garden surface | 250 m² |
| Garden orientation | S |
| Garden decor | Fully landscaped |
| Number of parking spots | 2 |
| Ready to move in | yes |
Relating to the construction
| Construction type | semi-detached |
| Construction year | 1946 |
| Number of bedrooms | 3 |
| Number of bathrooms | 2 |
| State | Good state |
| Ground surface | 300 m² |
| Living surface | 154 m² |
| Façade width | 6,25 m |
| Roof type | Saddleback roof |
| Electrical check certification | Obtained, valid |
| Renovation obligation | No |


























