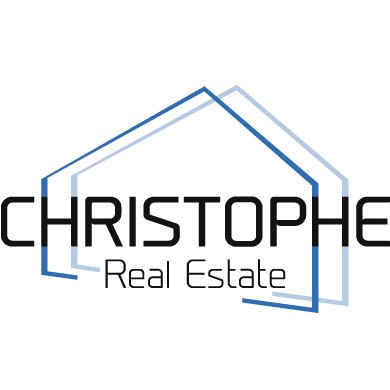Fully renovated bel-etage house with garden in the center of Tervuren
Bel-étage for € 599.000
Bergestraat 16B, 3080 Tervuren
Ref: spir399
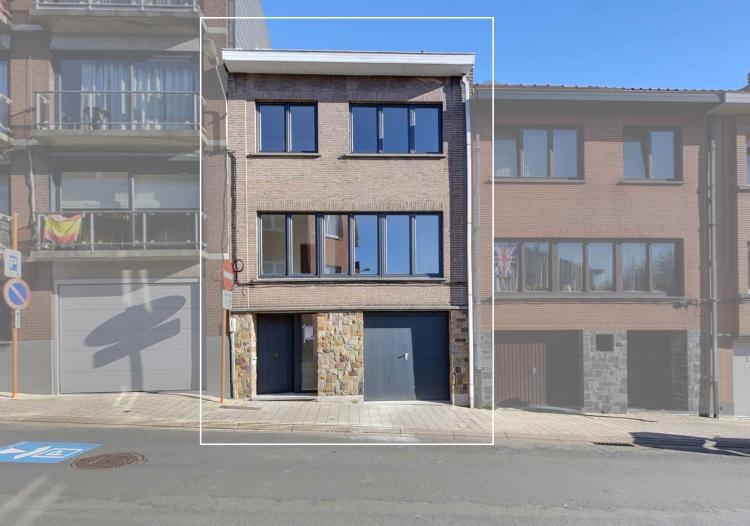
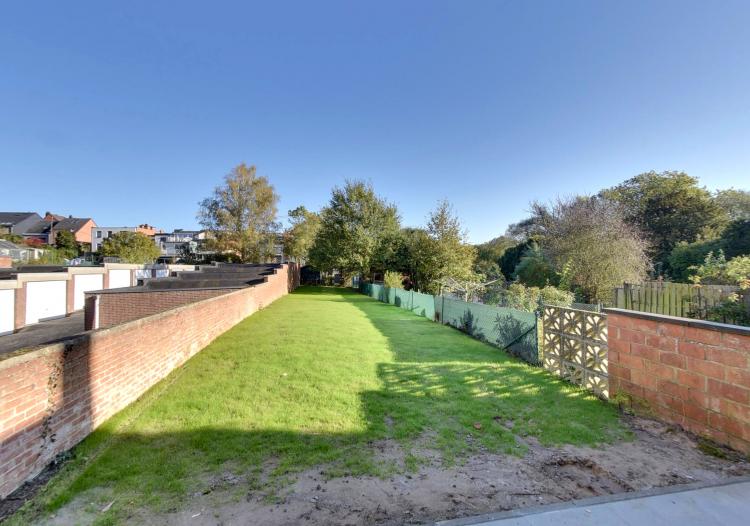
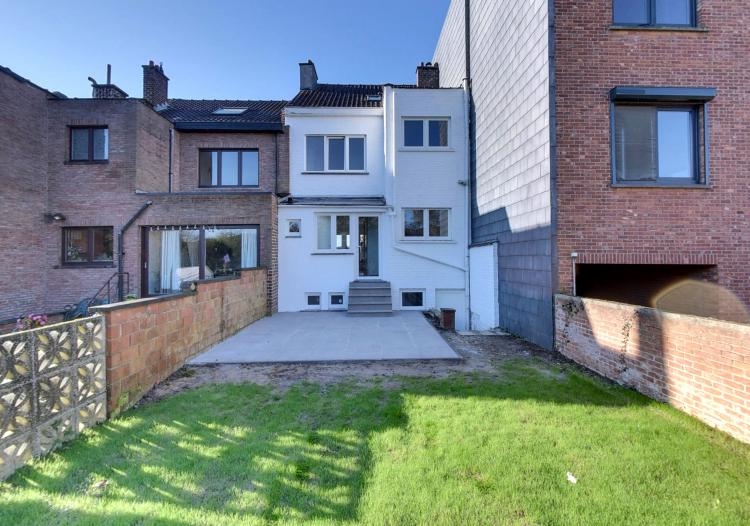
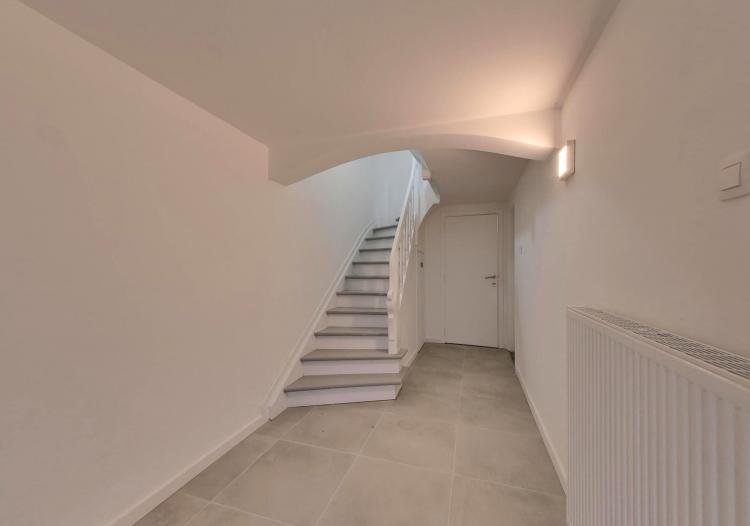
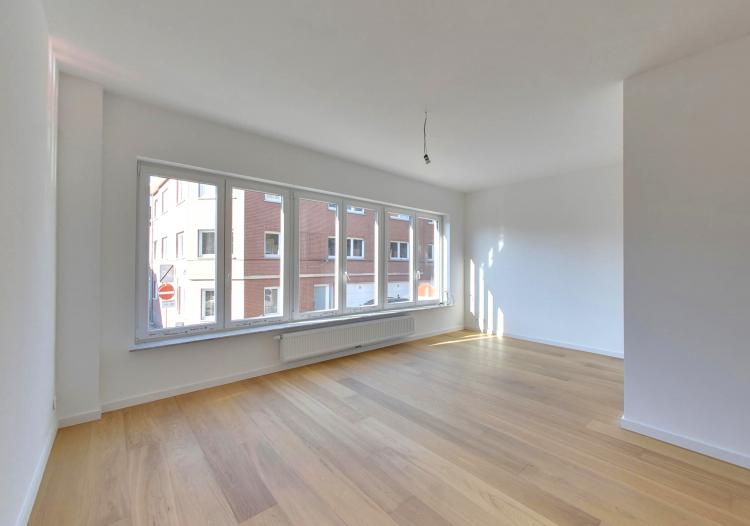





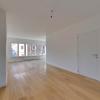
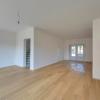
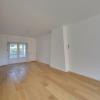
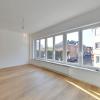
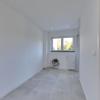
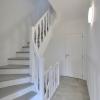
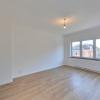
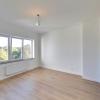
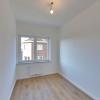
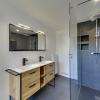
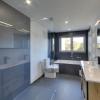
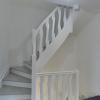
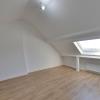
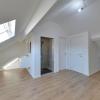
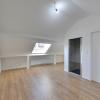
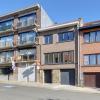
4 bedrooms
2 bathrooms
192m2 Living space
308m2 Surface area
EPC: 164 kWh/m2
Year of construction: 1964
Description
Fully renovated bel-etage house with garden in the center of Tervuren. The house has been equipped with new windows, new central heating, new electrical and plumbing installations, new flooring, etc.
Layout: entrance hall, garage, various cellars with access to the garden, very bright living room, kitchen to be fitted, toilet, 3 bedrooms, bathroom (bathtub, walk-in shower, toilet, and double sink), furnished attic room (including shower, sink, and toilet), renovated terrace, and large garden.
Technical information: EPC Label B, electricity compliant, double glazing in PVC, gas condensing boiler.
Within walking distance of the Tervuren park, schools, public transport, and shops.
Flood report - Plot P-score: C - Building G-score: C.
Layout: entrance hall, garage, various cellars with access to the garden, very bright living room, kitchen to be fitted, toilet, 3 bedrooms, bathroom (bathtub, walk-in shower, toilet, and double sink), furnished attic room (including shower, sink, and toilet), renovated terrace, and large garden.
Technical information: EPC Label B, electricity compliant, double glazing in PVC, gas condensing boiler.
Within walking distance of the Tervuren park, schools, public transport, and shops.
Flood report - Plot P-score: C - Building G-score: C.
Division
| Bathroom 1 | 7,6 m² | |
| Bedroom 1 | 15,8 m² | |
| Bedroom 2 | 12,1 m² | |
| Bedroom 3 | 6 m² | |
| Bedroom 4 | 25 m² | |
| Cellar | 15 m² | |
| Garage | 20 m² | |
| Hall | 10 m² | |
| Kitchen 1 | 7,6 m² | |
| Living | 33 m² |
Spatial scheduling
| Bouwvergunning | Yes |
| Recente bestemming | Urban zone |
| Dagvaardingen | No |
| Voorkooprecht | Yes |
| Verkavelingsvergunning | No |
| Effectively vulnerable to flooding | No |
| Possibly vulnerable to flooding | No |
| G-score | C |
| P-score | C |
EPC data
| Energy label |
B

|
| EPC value a year | 164 kWh/year |
| EPC value | 164 kWh/m² |
164
Comfort
| Kitchentype | Equipped |
| Bathroom type | Equipped |
| Heating | Gas |
| Central heating | yes |
| Joinery outside | Plastic |
| Glazing | Double glazing |
| Connection to sewer | yes |
| Gas connection | yes |
| Internet connection | yes |
| Connection to water | yes |
Financial info
| Price | € 599.000,00 |
| Cadastral revenue | € 1.189,00 |
Other information
| Available on | at the deed |
| Garden present | yes |
| Garden orientation | NE |
| Garden decor | Only Lawn |
| Ready to move in | yes |
Relating to the construction
| Construction type | terraced |
| Construction year | 1964 |
| Renovation period | 2024 |
| Number of bedrooms | 4 |
| Number of bathrooms | 2 |
| State | Renewed |
| Ground surface | 308 m² |
| Living surface | 192 m² |
| Façade width | 6 m |
| Roof type | Saddleback roof |
| Electrical check certification | Obtained, valid |
| Renovation obligation | No |
