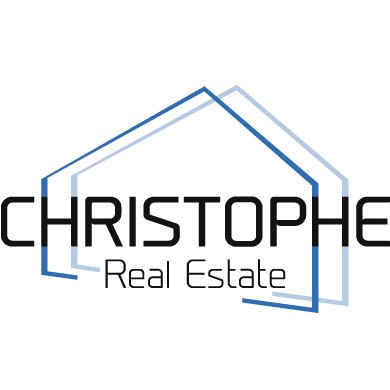Luxurious Country-Style ‘KWADRAAT’ Villa for Sale
Villa for € 1.495.000
Ref: spir400
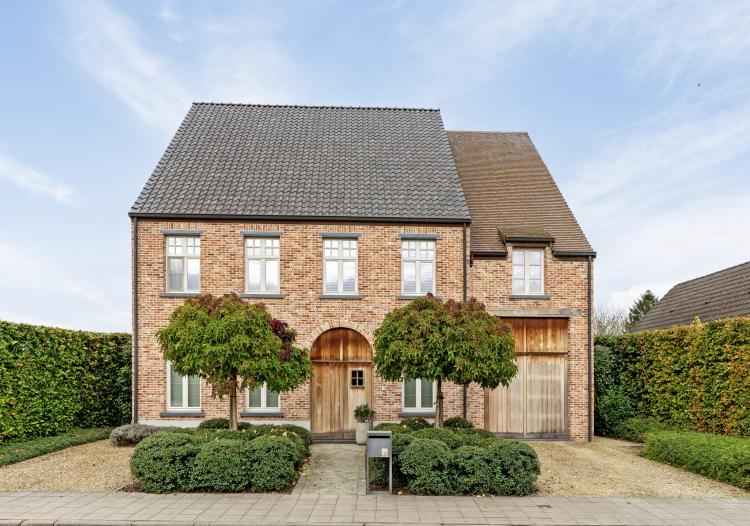
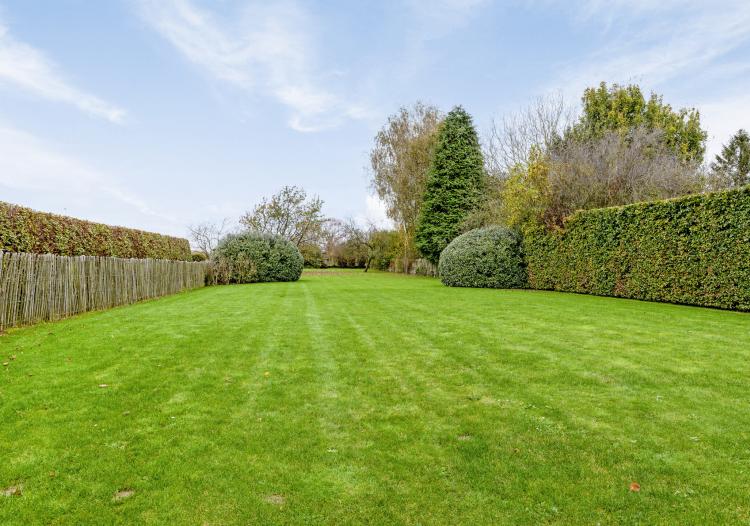
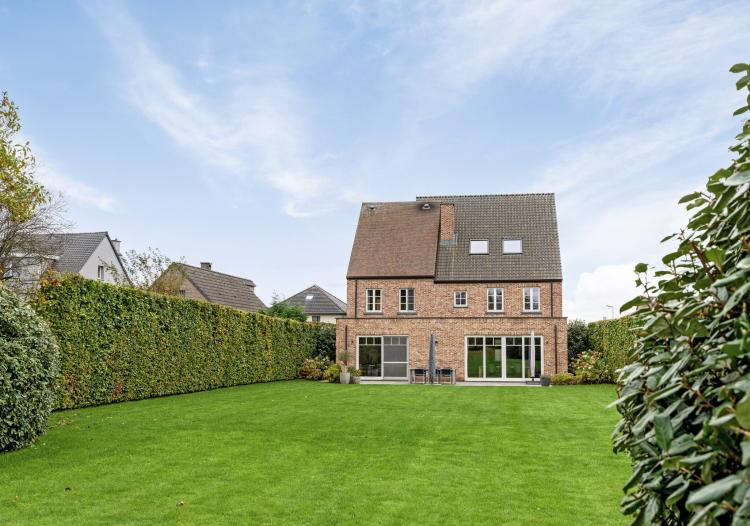
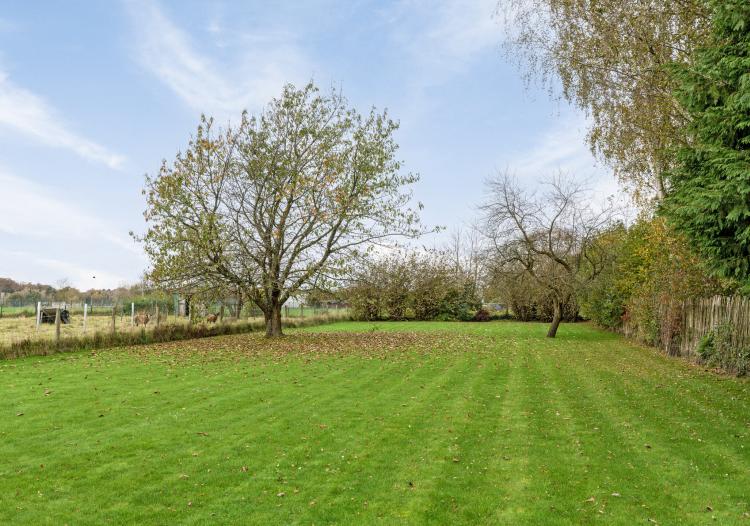
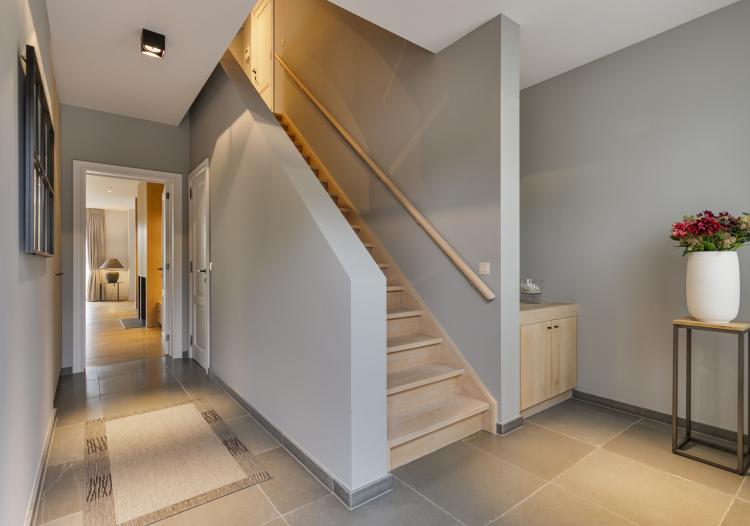





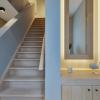
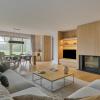
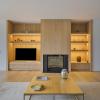
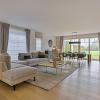
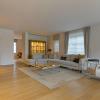
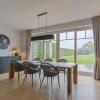
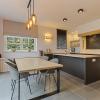
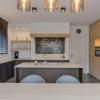
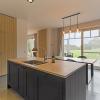
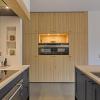
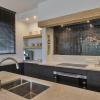
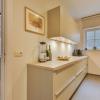
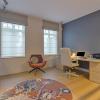
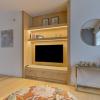
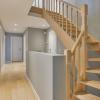
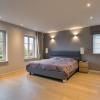
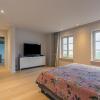
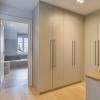

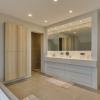
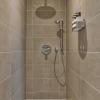
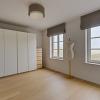
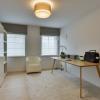
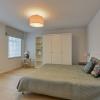
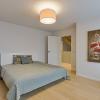
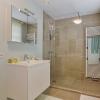
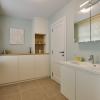
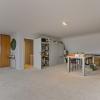
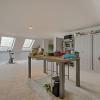
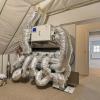
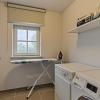
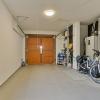
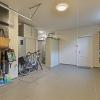
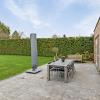
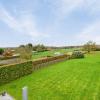
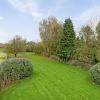
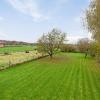
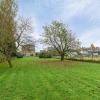
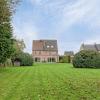

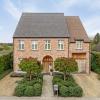
4 bedrooms
2 bathrooms
320m2 Living space
2090m2 Surface area
EPC: 54 kWh/m2
Year of construction: 2017
Description
Luxurious Country-Style ‘KWADRAAT’ Villa for Sale
This exclusive villa offers a rare combination of timeless elegance and high-quality finishes. Built in 2017, this property has been meticulously maintained and is move-in ready, featuring durable, quality materials throughout. With custom-built wardrobes, tailored curtains, and blinds, you experience an immediate atmosphere of luxury and comfort upon entering. Highly energy-efficient home thanks to the geothermal heat pump with passive cooling.
Ground Floor: An inviting entrance hall with a cloakroom and separate toilet leads to a bright 60 m² living area with a cozy fireplace. An adjacent office or TV room with built-in cabinets offers plenty of flexibility. The fully equipped kitchen, utility/laundry room with extra storage space, and a spacious garage complete the ground floor.
First Floor: A master suite of no less than 47 m², consisting of a large bedroom, a luxurious dressing room, and an en-suite bathroom with a bathtub, walk-in shower, double sink, and toilet. In addition, there are three spacious bedrooms (17 m², 14.5 m², 14.5 m²), a second bathroom with a walk-in shower and sink, and a separate toilet.
Attic: A very spacious multi-purpose room (68 m²) and technical room.
Technical Information: EPC label A, compliant electrical system, ventilation system D, underfloor heating, heat pump, rainwater tank, electric garage door, alarm system.
This villa is located on a beautiful, rural plot of 21 ares with a mature garden.
Video : https://www.youtube.com/shorts/zxnBL5auhT0
This exclusive villa offers a rare combination of timeless elegance and high-quality finishes. Built in 2017, this property has been meticulously maintained and is move-in ready, featuring durable, quality materials throughout. With custom-built wardrobes, tailored curtains, and blinds, you experience an immediate atmosphere of luxury and comfort upon entering. Highly energy-efficient home thanks to the geothermal heat pump with passive cooling.
Ground Floor: An inviting entrance hall with a cloakroom and separate toilet leads to a bright 60 m² living area with a cozy fireplace. An adjacent office or TV room with built-in cabinets offers plenty of flexibility. The fully equipped kitchen, utility/laundry room with extra storage space, and a spacious garage complete the ground floor.
First Floor: A master suite of no less than 47 m², consisting of a large bedroom, a luxurious dressing room, and an en-suite bathroom with a bathtub, walk-in shower, double sink, and toilet. In addition, there are three spacious bedrooms (17 m², 14.5 m², 14.5 m²), a second bathroom with a walk-in shower and sink, and a separate toilet.
Attic: A very spacious multi-purpose room (68 m²) and technical room.
Technical Information: EPC label A, compliant electrical system, ventilation system D, underfloor heating, heat pump, rainwater tank, electric garage door, alarm system.
This villa is located on a beautiful, rural plot of 21 ares with a mature garden.
Video : https://www.youtube.com/shorts/zxnBL5auhT0
Division
| Attic 1 | 68 m² | |
| Bathroom 1 | 14,8 m² | |
| Bathroom 2 | 7,7 m² | |
| Bedroom 1 | 23 m² | |
| Bedroom 2 | 17 m² | |
| Bedroom 3 | 14,5 m² | |
| Bedroom 4 | 14,5 m² | |
| Dressing | 9 m² | |
| Garage | 25 m² | |
| Hall | 8 m² | |
| Heating area | 12,8 m² | |
| Kitchen 1 | 27,5 m² | |
| Laundry room | 4,2 m² | |
| Living | 60 m² | |
| Office | 16,5 m² | |
| Store room | 9 m² | |
| Terrace | 20 m² |
Spatial scheduling
| Bouwvergunning | Yes |
| Recente bestemming | Residential zone with rural character |
| Dagvaardingen | No |
| Voorkooprecht | Yes |
| Verkavelingsvergunning | No |
| Effectively vulnerable to flooding | No |
| Possibly vulnerable to flooding | No |
| G-score | B |
| P-score | B |
EPC data
| Energy label |
A

|
| EPC value a year | 54 kWh/year |
| EPC value | 54 kWh/m² |
54
Comfort
| Kitchentype | Hyper equipped |
| Bathroom type | Equipped |
| Heating | Electricity |
| Floor heating | yes |
| Central heating | yes |
| Heat pump | yes |
| Joinery outside | Wood |
| Glazing | Double glazing |
| Alarm | yes |
| Second kitchen | yes |
| connection to electricity network | yes |
| Telephone connection | yes |
| Internet connection | yes |
| Connection to water | yes |
| Well | yes |
Financial info
| Price | € 1.495.000,00 |
| Cadastral revenue | € 4.175,00 |
Other information
| Available on | at the deed |
| Garden present | yes |
| Garden orientation | NW |
| Garden decor | Fully landscaped |
| Number of showers | 2 |
| Number of fireplaces | 1 |
| Number of garages | 1 |
| Number of parking spots | 2 |
| Ready to move in | yes |
Relating to the construction
| Construction type | detached |
| Construction year | 2017 |
| Number of bedrooms | 4 |
| Number of bathrooms | 2 |
| State | Excellent state |
| Ground surface | 2090 m² |
| Living surface | 320 m² |
| Façade width | 12,53 m |
| Roof type | Saddleback roof |
| Electrical check certification | Obtained, valid |
| Renovation obligation | No |
