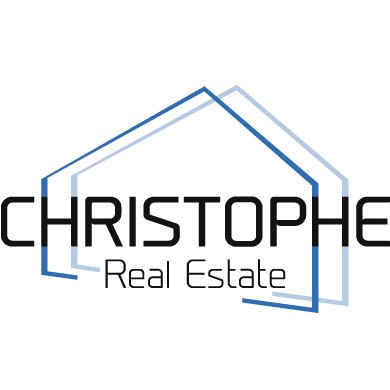Exclusive, spacious villa in a unique, peaceful setting near the center of Tervuren.
Villa for € 1.380.000
Hazenlaan 10, 3080 Tervuren
Ref: spir402
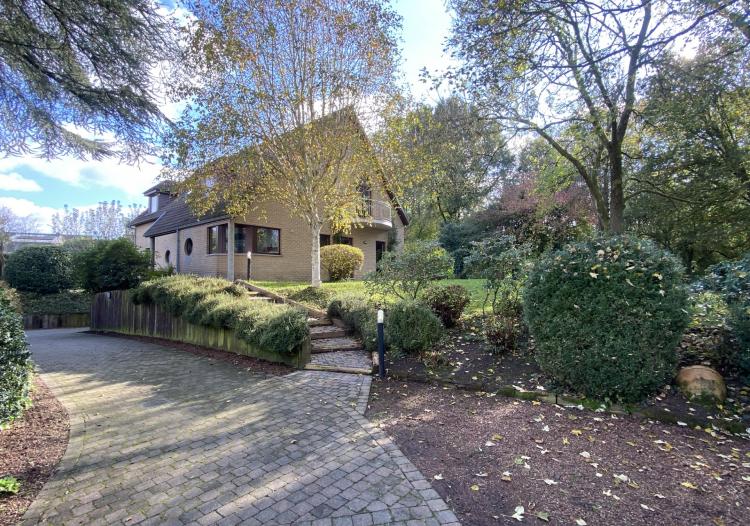
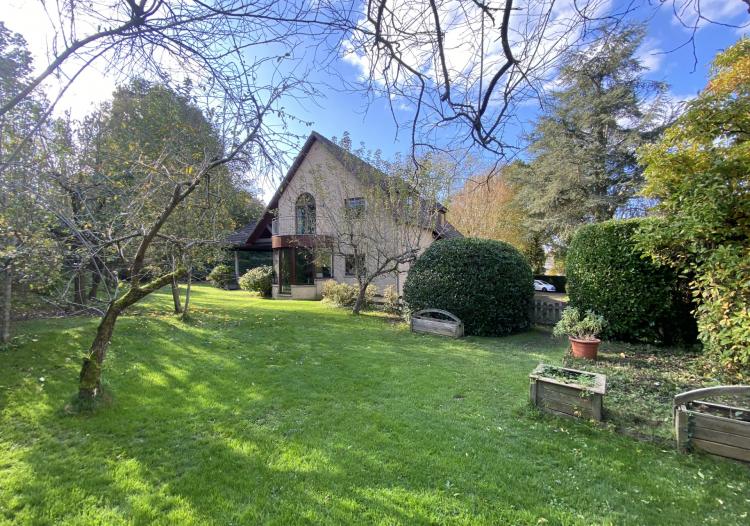
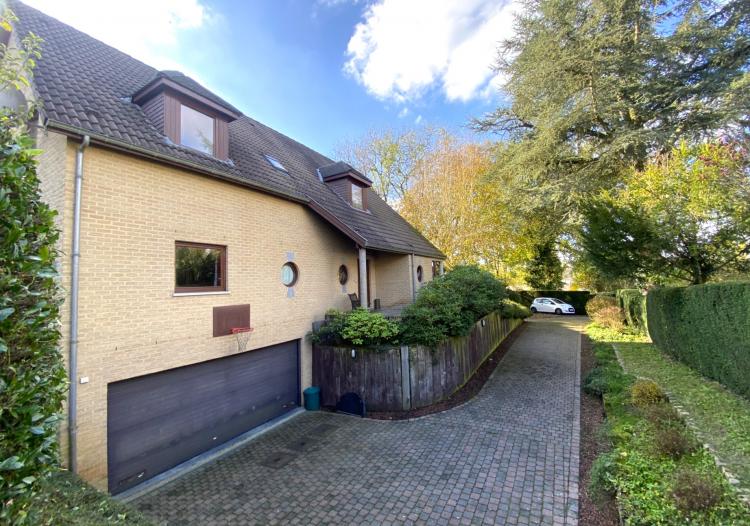
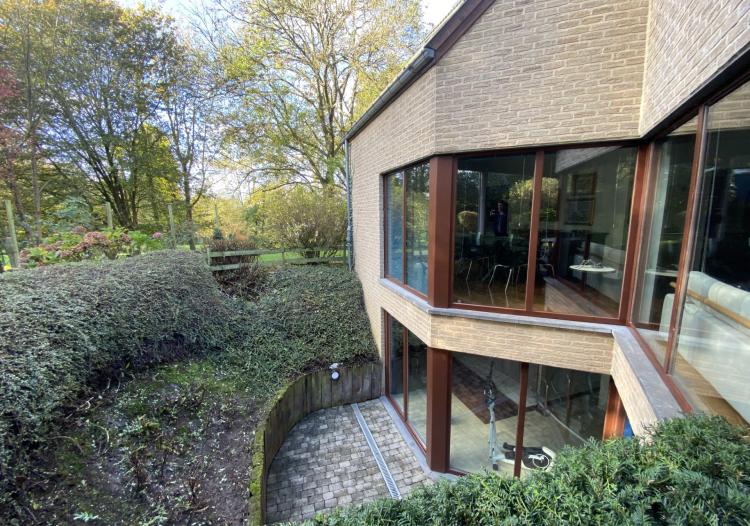
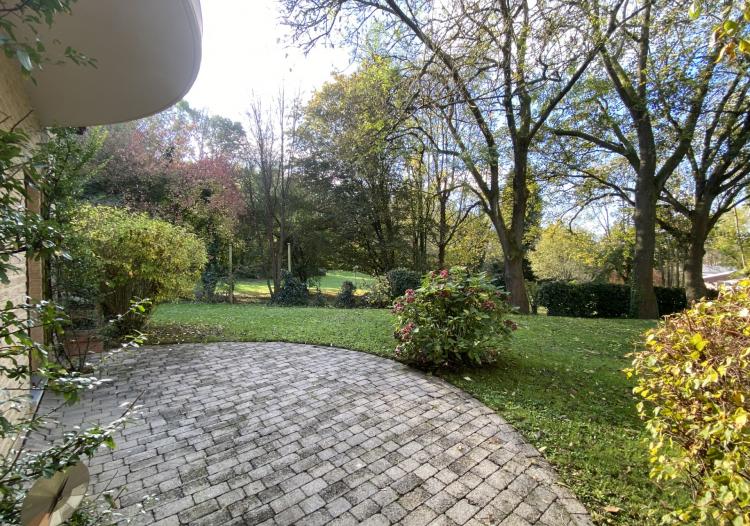





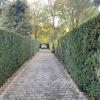
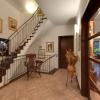
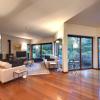
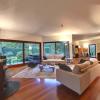
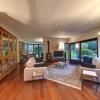
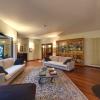
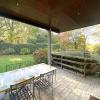
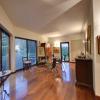
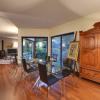
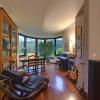
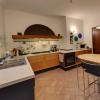
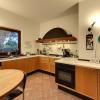
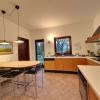
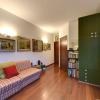
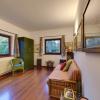
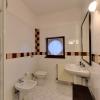
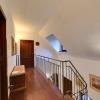
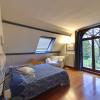
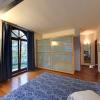
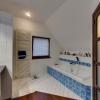
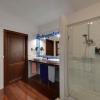
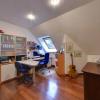
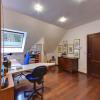
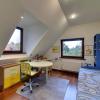
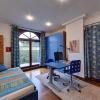
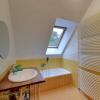
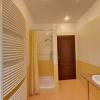
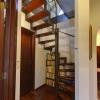
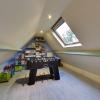
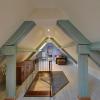
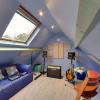
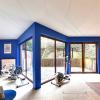
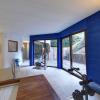
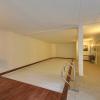
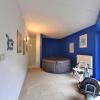
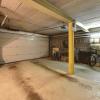
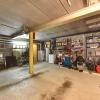
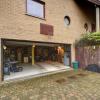
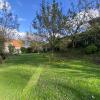
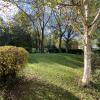
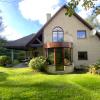
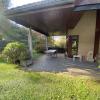
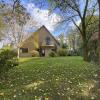
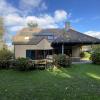
5 bedrooms
3 bathrooms
428m2 Living space
1533m2 Surface area
EPC: 142 kWh/m2
Year of construction: 1997
Description
Exclusive, spacious villa in a unique, peaceful setting near the center of Tervuren.
This stylish villa is located in an exceptionally quiet area, tucked away at the end of a cul-de-sac and within walking distance of Tervuren’s town center. The garden borders the historic land of the “De Robiano” castle (architectural heritage), offering stunning green views.
Layout of the villa:
Ground floor: the property welcomes you with a spacious entrance hall featuring a cloakroom and guest toilet. The bright living area (70 m²) with a fireplace offers direct access to a covered terrace, perfect for cozy evenings. Additionally, there is a fully equipped kitchen, a practical laundry room, and a bedroom with an ensuite bathroom (shower, sink, toilet).
First floor: this floor includes the master bedroom with its own balcony and ensuite bathroom (shower, bathtub, double sink, separate toilet). There are also three spacious bedrooms (18 m², 14.5 m², 14.5 m²), a second bathroom (bathtub, shower, sink), and a separate toilet.
Attic: accessible via a spiral staircase, the attic consists of a furnished space divided into three sections, ideal for hobbies or storage.
Basement: a significant asset of this property is the heated indoor swimming pool (30 m²) with a recently updated system, located in a multifunctional area with a shower and direct access to a terrace. The basement also includes a double garage and two storage rooms for additional space.
Technical features: EPC label B, wooden double-glazed windows, central heating via a gas condensing boiler, solar water heater, electric garage door, water softener, electrical installation not compliant.
The villa boasts a beautiful, very peaceful garden with several terraces, ideal for relaxation in a green environment. A long private driveway (30 m) provides ample parking and ensures privacy.
Conveniently situated within walking distance of Tervuren Park, public transport, and international schools, this villa offers a unique combination of space, comfort, and an exceptional location.
P-score A and G-score A, not located in a potentially flood-prone area.
This stylish villa is located in an exceptionally quiet area, tucked away at the end of a cul-de-sac and within walking distance of Tervuren’s town center. The garden borders the historic land of the “De Robiano” castle (architectural heritage), offering stunning green views.
Layout of the villa:
Ground floor: the property welcomes you with a spacious entrance hall featuring a cloakroom and guest toilet. The bright living area (70 m²) with a fireplace offers direct access to a covered terrace, perfect for cozy evenings. Additionally, there is a fully equipped kitchen, a practical laundry room, and a bedroom with an ensuite bathroom (shower, sink, toilet).
First floor: this floor includes the master bedroom with its own balcony and ensuite bathroom (shower, bathtub, double sink, separate toilet). There are also three spacious bedrooms (18 m², 14.5 m², 14.5 m²), a second bathroom (bathtub, shower, sink), and a separate toilet.
Attic: accessible via a spiral staircase, the attic consists of a furnished space divided into three sections, ideal for hobbies or storage.
Basement: a significant asset of this property is the heated indoor swimming pool (30 m²) with a recently updated system, located in a multifunctional area with a shower and direct access to a terrace. The basement also includes a double garage and two storage rooms for additional space.
Technical features: EPC label B, wooden double-glazed windows, central heating via a gas condensing boiler, solar water heater, electric garage door, water softener, electrical installation not compliant.
The villa boasts a beautiful, very peaceful garden with several terraces, ideal for relaxation in a green environment. A long private driveway (30 m) provides ample parking and ensures privacy.
Conveniently situated within walking distance of Tervuren Park, public transport, and international schools, this villa offers a unique combination of space, comfort, and an exceptional location.
P-score A and G-score A, not located in a potentially flood-prone area.
Division
| Attic 1 | 45 m² | |
| Bathroom 1 | 12 m² | |
| Bathroom 2 | 7 m² | |
| Bathroom 3 | 4 m² | |
| Bedroom 1 | 20 m² | |
| Bedroom 2 | 18 m² | |
| Bedroom 3 | 15 m² | |
| Bedroom 4 | 14,5 m² | |
| Bedroom 5 | 14,5 m² | |
| Cellar | 10 m² | |
| Garage | 40 m² | |
| Hall | 12 m² | |
| Kitchen 1 | 15 m² | |
| Laundry room | 7,5 m² | |
| Living | 70 m² | |
| Night hall | 8 m² | |
| Terrace | 28 m² | |
| Wc1 | 1,5 m² | |
| Wc2 | 1,2 m² |
Spatial scheduling
| Bouwvergunning | Yes |
| Recente bestemming | Urban zone |
| Dagvaardingen | No |
| Voorkooprecht | Yes |
| Verkavelingsvergunning | No |
| Effectively vulnerable to flooding | No |
| Possibly vulnerable to flooding | No |
| G-score | A |
| P-score | A |
EPC data
| EPC n° | 20240509-0003241737-Res-1 |
| Energy label |
B

|
| EPC value a year | 142 kWh/year |
| EPC value | 142 kWh/m² |
142
Comfort
| Kitchentype | Equipped |
| Bathroom type | Equipped |
| Heating | Gas |
| Central heating | yes |
| Solar boiler | yes |
| Joinery outside | Wood |
| Glazing | Double glazing |
| Swimmingpool | yes |
| connection to electricity network | yes |
| Gas connection | yes |
| Telephone connection | yes |
| Internet connection | yes |
| Water softener | yes |
Financial info
| Price | € 1.380.000,00 |
| Cadastral revenue | € 5.089,00 |
Other information
| Available on | at the deed |
| Garden present | yes |
| Garden orientation | S |
| Garden decor | Fully landscaped |
| Number of showers | 3 |
| Number of fireplaces | 1 |
| Number of garages | 2 |
| Number of parking spots | 5 |
| Ready to move in | yes |
Relating to the construction
| Construction type | detached |
| Construction year | 1997 |
| Number of bedrooms | 5 |
| Number of bathrooms | 3 |
| State | Good state |
| Ground surface | 1533 m² |
| Living surface | 428 m² |
| Façade width | 16,60 m |
| Roof type | Saddleback roof |
| Electrical check certification | Obtained, invalid |
| Renovation obligation | No |
