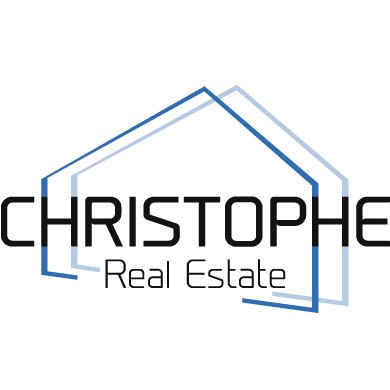Apartment
Rogierlaan 41/1, 8400 Oostende
Ref: spir41
3 bedrooms
2 bathrooms
122m2 Living space
EPC: 146 kWh/m2
Year of construction: 1965
Division
| Bathroom 1 | 6 m² | |
| Bathroom 2 | 4 m² | |
| Bedroom 1 | 12 m² | |
| Bedroom 2 | 10,4 m² | |
| Bedroom 3 | 9 m² | |
| Cellar | 6 m² | |
| Garage | 18 m² | |
| Hall | 5,5 m² | |
| Kitchen 1 | 11,7 m² | |
| Living | 34 m² | |
| Night hall | 3 m² | |
| Store room | 2,5 m² | |
| Terrace | 20 m² | |
| Wc1 | 1,5 m² |
Spatial scheduling
| Effectively vulnerable to flooding | No |
| Possibly vulnerable to flooding | No |
| Defined floodplain | No |
| Defined bank area | No |
| Risk zone for floods | No |
EPC data
| Energy label |
B

|
| EPC value a year | 146 kWh/year |
| EPC value | 146 kWh/m² |
146
Comfort
| Kitchentype | Equipped |
| Bathroom type | Equipped |
| Heating | Gas |
| Boiler | Communal |
| Central heating | yes |
| Joinery outside | Plastic |
| Glazing | Double glazing |
| Parlophone | yes |
| Lift | yes |
| connection to electricity network | yes |
| Connection to sewer | yes |
| Gas connection | yes |
| Telephone connection | yes |
| Internet connection | yes |
| Connection to water | yes |
Financial info
| Price | info at the office |
Other information
| Available on | to be agreed |
| Garden orientation | S |
| Number of showers | 2 |
| Number of garages | 1 |
| Distance to public transport | 50 m |
| Distance to stores | 50 m |
| Ready to move in | yes |
Relating to the construction
| Construction type | terraced |
| Construction year | 1965 |
| Renovation period | 2023 |
| Number of bedrooms | 3 |
| Number of bathrooms | 2 |
| Number of toilets | 2 |
| State | Excellent state |
| Living surface | 122 m² |
| Floor | 1 |
| Number of floors | 8 |
| Renovation obligation | Not entered |
