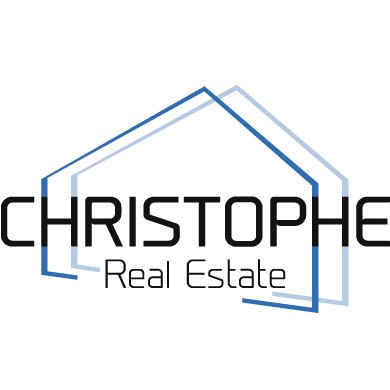Recent energy-efficient house located in a dead-end street within walking distance of public transport and Tervuren Park.
Single family Home
Koerpweg 4, 3080 Duisburg
Ref: spir346
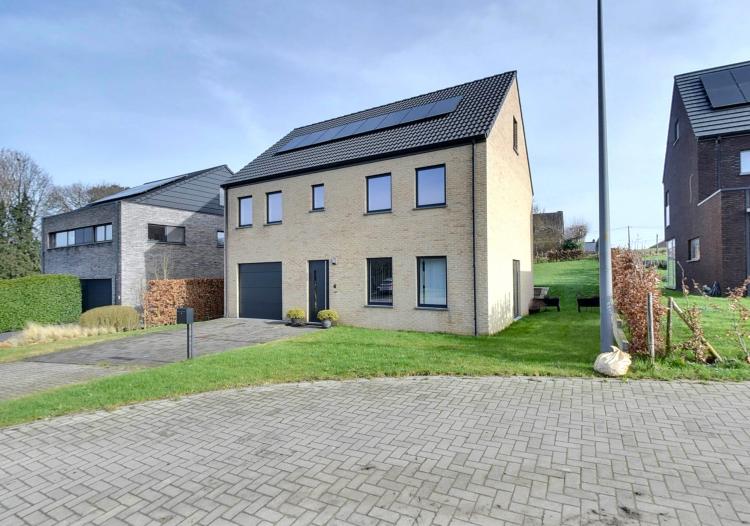
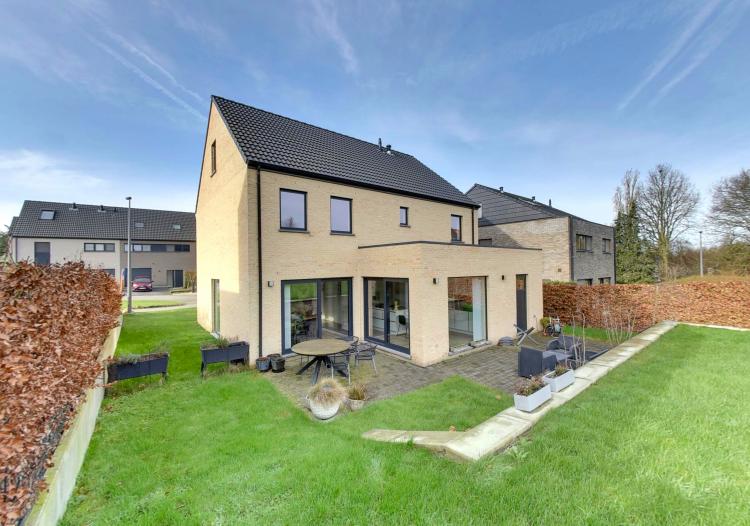
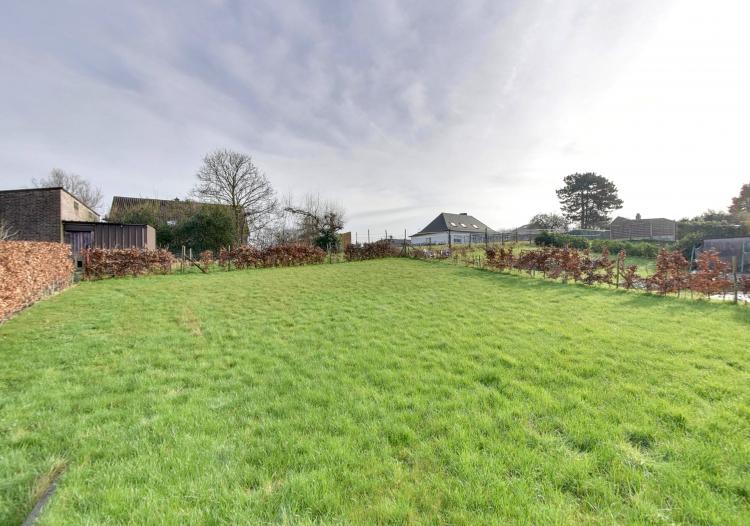
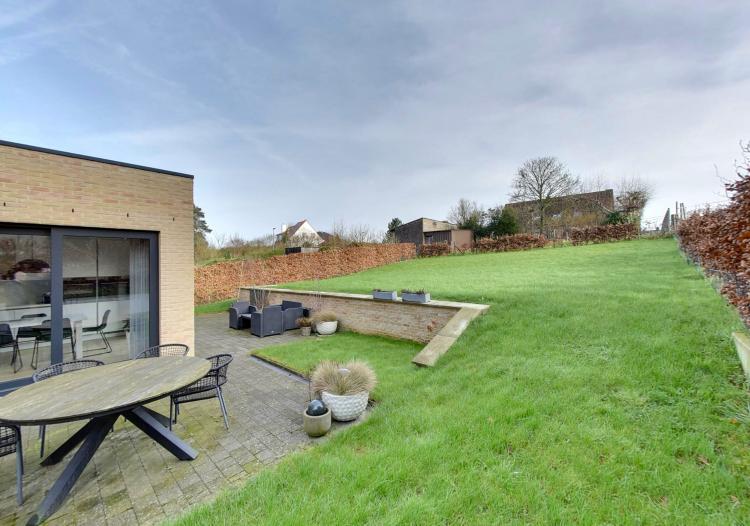
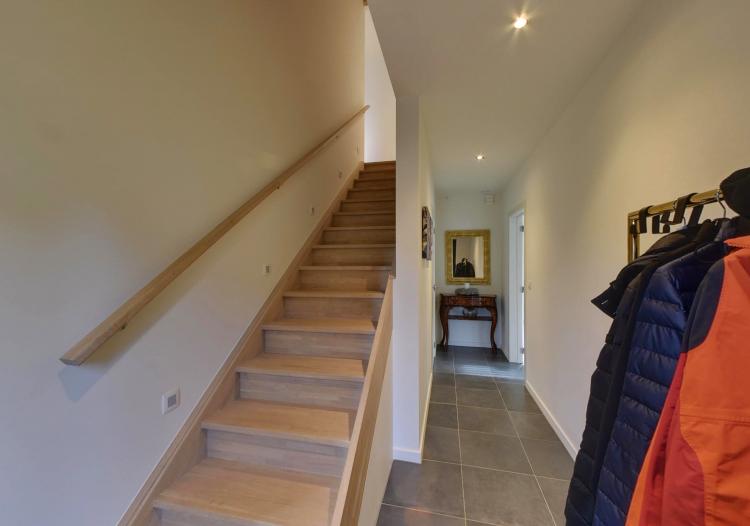





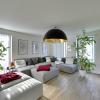
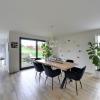
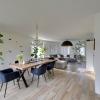
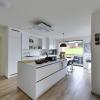
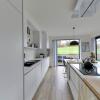
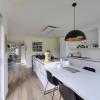
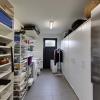
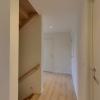
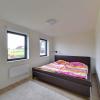
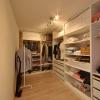
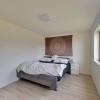
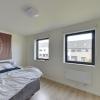
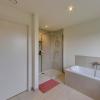
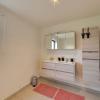
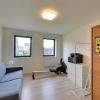
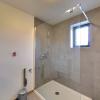
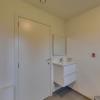
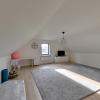
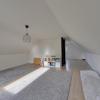
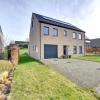
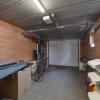
4 bedrooms
2 bathrooms
232m2 Living space
670m2 Surface area
EPC: 56 kWh/m2
Year of construction: 2019
Description
Recent energy-efficient house located in a dead-end street within walking distance of public transport and Tervuren Park.
The house features an entrance hall with toilet, very bright living space with fully equipped open kitchen, spacious storage/laundry room, garage, 3 bedrooms (23m² - 13.5m² - 13m²), bathroom (bathtub, walk-in shower, double sink), shower room, toilet, very spacious attic room (50m²), terrace, and garden of 5 ares.
Technical information: EPC Label A, solar panels installed, central heating via gas condensing boiler, underfloor heating on the ground floor and in bathrooms, ventilation system D+, water softener, rainwater tank, electric sectional garage door.
Includes custom-made curtains, blinds, and lighting.
Available from mid-May 2024
The house features an entrance hall with toilet, very bright living space with fully equipped open kitchen, spacious storage/laundry room, garage, 3 bedrooms (23m² - 13.5m² - 13m²), bathroom (bathtub, walk-in shower, double sink), shower room, toilet, very spacious attic room (50m²), terrace, and garden of 5 ares.
Technical information: EPC Label A, solar panels installed, central heating via gas condensing boiler, underfloor heating on the ground floor and in bathrooms, ventilation system D+, water softener, rainwater tank, electric sectional garage door.
Includes custom-made curtains, blinds, and lighting.
Available from mid-May 2024
Division
| Aeration basement | 100 m² | |
| Bathroom 1 | 9,5 m² | |
| Bathroom 2 | 4,9 m² | |
| Bedroom 1 | 23 m² | |
| Bedroom 2 | 13,5 m² | |
| Bedroom 3 | 13 m² | |
| Bedroom 4 | 50 m² | |
| Garage | 19,2 m² | |
| Hall | 7,3 m² | |
| Kitchen 1 | 21 m² | |
| Living | 36 m² | |
| Night hall | 12 m² | |
| Store room | 14,6 m² | |
| Terrace | 20 m² | |
| Wc1 | 1,5 m² | |
| Wc2 | 1,5 m² |
Spatial scheduling
| G-score | Unknown |
| P-score | Unknown |
EPC data
| EPC n° | 24104-G-DBA-2017026223 |
| Energy label |
A

|
| EPC value a year | 56 kWh/year |
| EPC value | 56 kWh/m² |
56
Comfort
| Kitchentype | Equipped |
| Bathroom type | Equipped |
| Heating | Gas |
| Floor heating | yes |
| Central heating | yes |
| Solar panels | yes |
| Joinery outside | Aluminum |
| Glazing | Double glazing |
| connection to electricity network | yes |
| Connection to sewer | yes |
| Gas connection | yes |
| Telephone connection | yes |
| Internet connection | yes |
| Connection to water | yes |
| Water softener | yes |
| Well | yes |
Financial info
| Price | info at the office |
Other information
| Available on | 18/05/2024 |
| Garden present | yes |
| Garden orientation | E |
| Garden decor | Fully landscaped |
| Number of garages | 1 |
| Number of parking spots | 2 |
| Ready to move in | yes |
Relating to the construction
| Construction type | detached |
| Construction year | 2019 |
| Number of bedrooms | 4 |
| Number of bathrooms | 2 |
| State | Excellent state |
| Ground surface | 670 m² |
| Living surface | 232 m² |
| Ground width | 17 m |
| Façade width | 11 m |
| Roof type | Saddleback roof |
| Renovation obligation | No |
