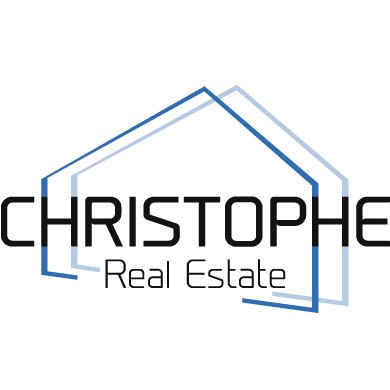Mixt use for € 595.000
Hertbloklaan 21, 1820 Steenokkerzeel
Ref: spir389
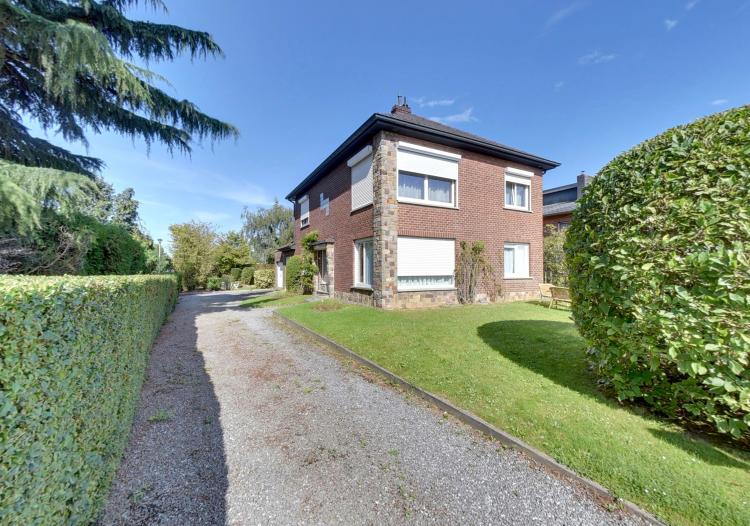
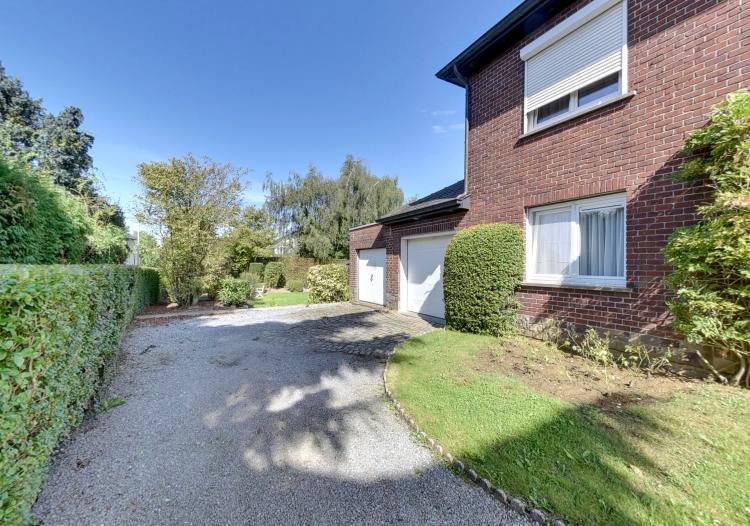
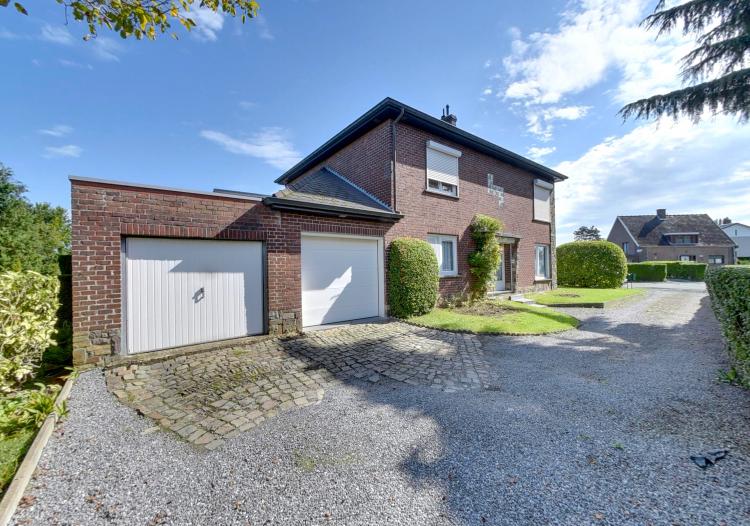
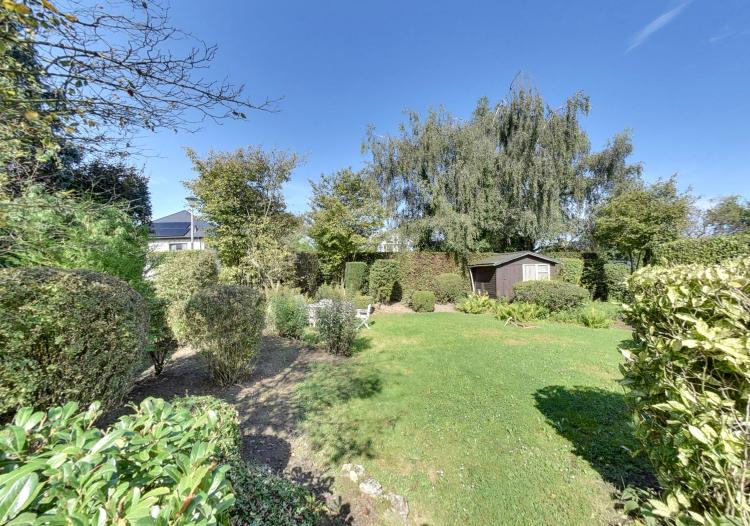
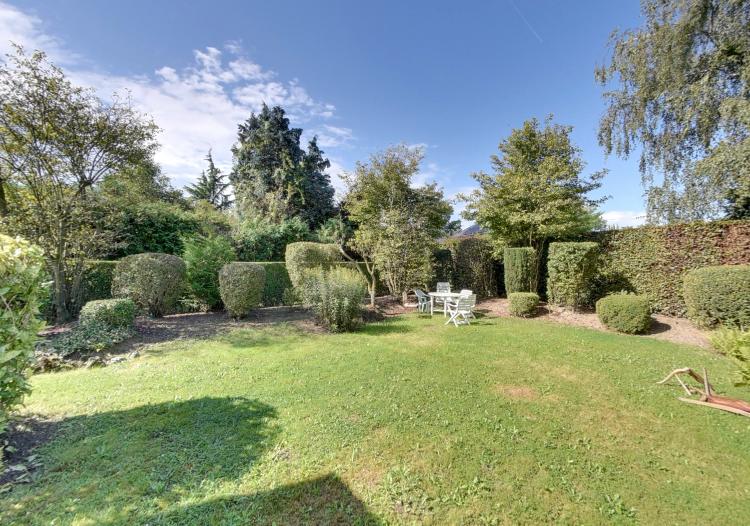





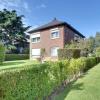
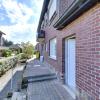
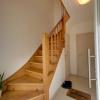
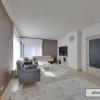
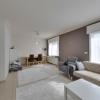
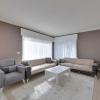
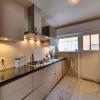
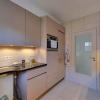
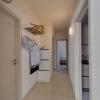
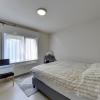
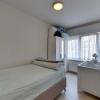
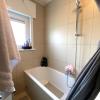
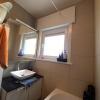
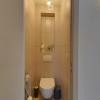
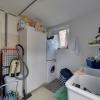
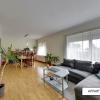
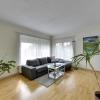
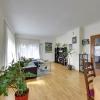
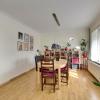
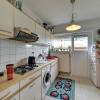
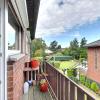
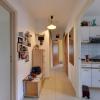
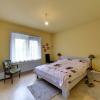
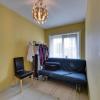
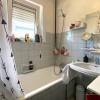
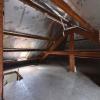
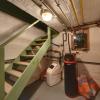
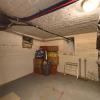
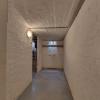
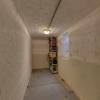
4 bedrooms
2 bathrooms
160m2 Living space
781m2 Surface area
EPC: 325 kWh/m2
Year of construction: 1965
Description
Very well-located investment property with 2 apartments, 2 garages, and a beautiful garden, possibly suitable as a multi-generational home.
Both apartments feature an entrance hall, spacious and bright living room, equipped kitchen, 2 bedrooms (14 m² - 8.5 m²), separate toilet, bathroom, and an individual garage.
The ground floor apartment was completely renovated in 2010.
Spacious insulated attic for shared use and individual basements.
Well-maintained garden of 7a 81ca.
Technical information: individual gas condensing boilers, double-glazed PVC windows, individual meters (for gas, electricity, and water), compliant electricity, water softeners, asbestos slate roof.
Currently rented.
More info available at the office.
Both apartments feature an entrance hall, spacious and bright living room, equipped kitchen, 2 bedrooms (14 m² - 8.5 m²), separate toilet, bathroom, and an individual garage.
The ground floor apartment was completely renovated in 2010.
Spacious insulated attic for shared use and individual basements.
Well-maintained garden of 7a 81ca.
Technical information: individual gas condensing boilers, double-glazed PVC windows, individual meters (for gas, electricity, and water), compliant electricity, water softeners, asbestos slate roof.
Currently rented.
More info available at the office.
Division
| Attic 1 | 20 m² | |
| Bathroom 1 | 4,4 m² | |
| Bedroom 1 | 14 m² | |
| Bedroom 2 | 8,5 m² | |
| Cellar | 10 m² | |
| Garage | 20 m² | |
| Hall | 6 m² | |
| Kitchen 1 | 6,9 m² | |
| Laundry room | 6 m² | |
| Living | 26,5 m² |
Spatial scheduling
| Bouwvergunning | Yes |
| Recente bestemming | Urban park |
| Dagvaardingen | No |
| Voorkooprecht | No |
| Effectively vulnerable to flooding | No |
| Possibly vulnerable to flooding | No |
| G-score | A |
| P-score | C |
EPC data
| EPC n° | 20240725-0003323376-Res-1 |
| Energy label |
D

|
| EPC value a year | 325 kWh/year |
| EPC value | 325 kWh/m² |
325
Comfort
| Kitchentype | Equipped |
| Bathroom type | Equipped |
| Heating | Gas |
| Boiler | Individual |
| Central heating | yes |
| Joinery outside | Plastic |
| Schutters | yes |
| Glazing | Double glazing |
| connection to electricity network | yes |
| Gas connection | yes |
| Telephone connection | yes |
| Internet connection | yes |
| Water softener | yes |
Financial info
| Price | € 595.000,00 |
| Cadastral revenue | € 1.184,00 |
Other information
| Available on | to be agreed |
| Garden present | yes |
| Garden surface | 600 m² |
| Garden orientation | NW |
| Garden decor | Fully landscaped |
| Number of garages | 2 |
| Ready to move in | yes |
Relating to the construction
| Construction type | detached |
| Construction year | 1965 |
| Renovation period | 2010 |
| Number of bedrooms | 4 |
| Number of bathrooms | 2 |
| State | Freshen up |
| Ground surface | 781 m² |
| Living surface | 160 m² |
| Ground width | 18 m |
| Façade width | 8 m |
| Electrical check certification | Obtained, valid |
| Renovation obligation | Yes |
